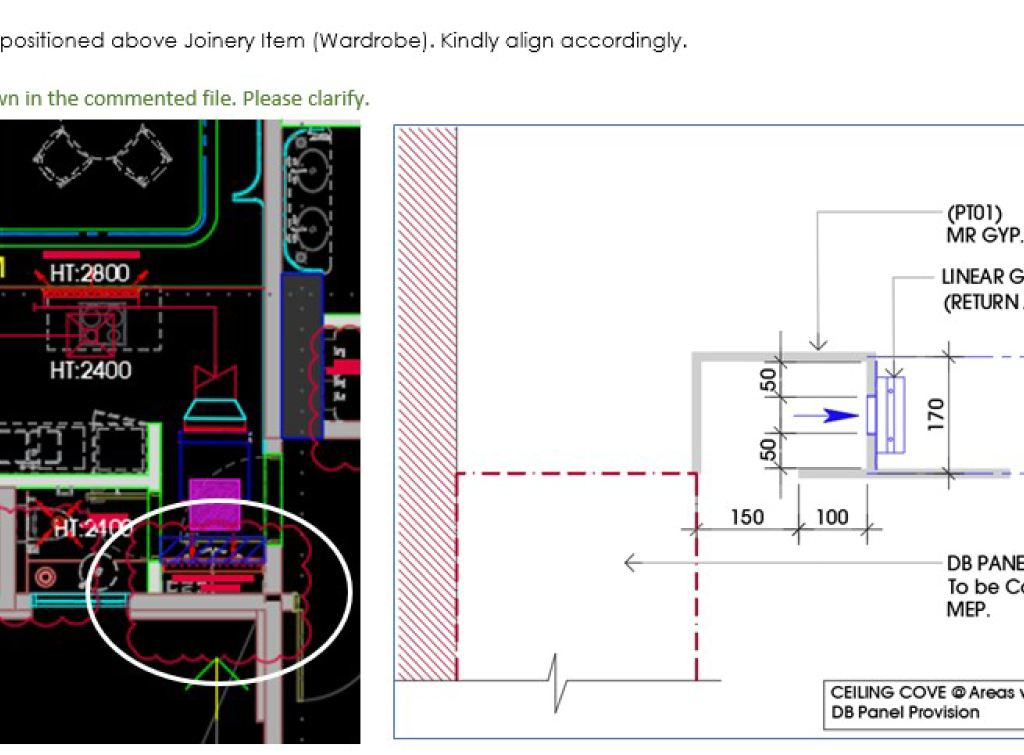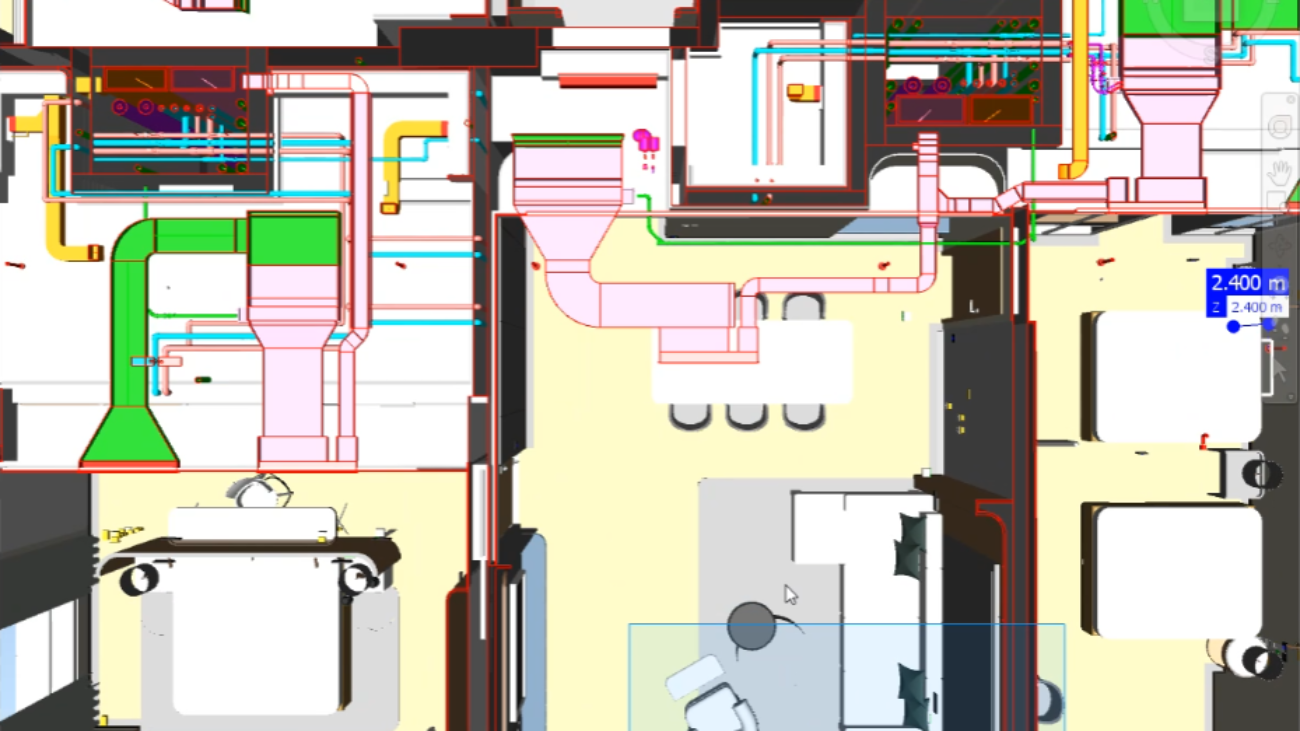Introduction
the Art of Luxurious Interiors with MEP Integration When it comes to creating lavish living spaces in high-rise apartments, the realm of high-end interior design must merge with the technical intricacies of Mechanical, Electrical, and Plumbing (MEP) systems. To achieve flawless integration, a careful balance between aesthetics and functionality is essential. This article will explore the unique challenges interior designers encounter on a room-by-room basis as they work alongside MEP consultants to design sumptuous interiors.
The Grand Entrance: Hall/Living Room
HVAC Challenges:
Creating elegance while ensuring air circulation is a feat. Coordinating HVAC with intricate ceilings is crucial. Concealing ductwork and vents without compromising aesthetics is key.
Electrical Challenges:
Lighting and technical placement are an art. Integrating smart technology while ensuring safety adds complexity.
Plumbing Challenges:
Wet bars or beverage stations require precise plumbing coordination to seamlessly blend all the elements to tend to luxury and function.
Civil Work Challenges:
Structural considerations arise with lighting and artistic wall placements. Prior coordination with MEP consultants prevents clash points.
The Serene Retreat: Bedroom
HVAC Challenges:
Zoned temperature control for personalised comfort in the bedroom demands careful planning. Integrating HVAC elements within built-in furniture or false ceilings without compromising aesthetics poses a significant challenge.
Electrical Challenges:
Sufficient outlets for bedside tables, ambient lighting, and entertainment systems are crucial. Adapting the lighting design to create a cosy ambiance while accommodating the need for task lighting requires a delicate balance.
Plumbing Challenges:
Ensuite bathrooms pose unique challenges in terms of plumbing integration. Coordinating plumbing fixtures seamlessly with the bedroom’s design, especially in high-end spaces with private saunas, requires meticulous planning.
Civil Work Challenges:
Soundproofing considerations are paramount for creating a private and comfortable bedroom retreat. Structural modifications to accommodate changes in wall positions add complexity to the design process.
The Oasis of Luxury: Toilet/Bathroom
HVAC Challenges:
Ventilation planning is crucial to prevent moisture issues. Integrating exhaust fans aesthetically discreetly is challenging.
Electrical Challenges:
Safe placement of fixtures in wet areas is vital. Lighting design coordination is essential.
Plumbing Challenges:
Efficient layouts for water supply and drainage are critical and demand an MEP expert. Concealing fixtures is challenging.
Civil Work Challenges:
Waterproofing for flooring and walls is vital. Structural modifications add complexity.
The Culinary Masterpiece: Kitchen
HVAC Challenges:
Open kitchen design prioritises ventilation and odour control. Integrating HVAC without obstructing cabinets demands collaboration between the designer and MEP professional.
Electrical Challenges:
Efficient layouts for outlets and switches in kitchen work zones are crucial. Coordinating with MEP for gas line installations, especially in high-end kitchens with premium cooking appliances, poses unique challenges.
Plumbing Challenges:
Designing effective water supply and drainage systems for sinks and appliances requires meticulous planning. Coordinating with MEP consultants for appliance plumbing adds complexity to the kitchen design.
Civil Work Challenges:
Load-bearing considerations for kitchen equipment and coordination with structural engineers for wall modifications are crucial for a functional kitchen. Must be ensured that platform height suits plumbing and electrical layouts before interior design.
Traditional Approach V/S BIM-Based Approach in MEP Coordination
Did you notice that solving all of the above challenges requires designers to collaborate with MEP consultants? MEP coordination is crucial in high-rise construction, integrating systems seamlessly within the structural framework. Floor plans indicate spaces for HVAC, electrical, and plumbing components the Art of Luxurious Interiors with MEP Integration.
For a further peek into the different stages of an ID project where MEP collaboration steps in, enhanced by BIM, check here.
Do you know?
Early MEP planning prevents clashes in shear walls. Allocation of space, coordination of conduits, and marking of core-cutting locations to be done way ahead of construction. BIM aids visualisation, ensuring efficient coordination in such cases.
Live Example

In one of the international projects of high-end interiors for high-rise apartments that bimgrafX is working on, coordination challenges arose when HVAC ducts intersected electrical conduits or clashed with plumbing lines. To address these, consultants exchanged HVAC, electrical, and plumbing layouts and reflected ceiling plans to create comprehensive clash-free plans.
Conclusion
In conclusion, as interior design continues to evolve, it becomes imperative for a designer to collaborate with MEP consultancy services, especially in the case of high-rise residential apartments. The challenges presented by HVAC, electrical, plumbing, and civil work are the very hurdles that, when overcome, lead to the creation of luxurious, functional, and aesthetically pleasing spaces that truly stand the test of time. Further, the usage of BIM in the process promises a future where excellence is not just a goal but a standard the Art of Luxurious Interiors with MEP Integration.
